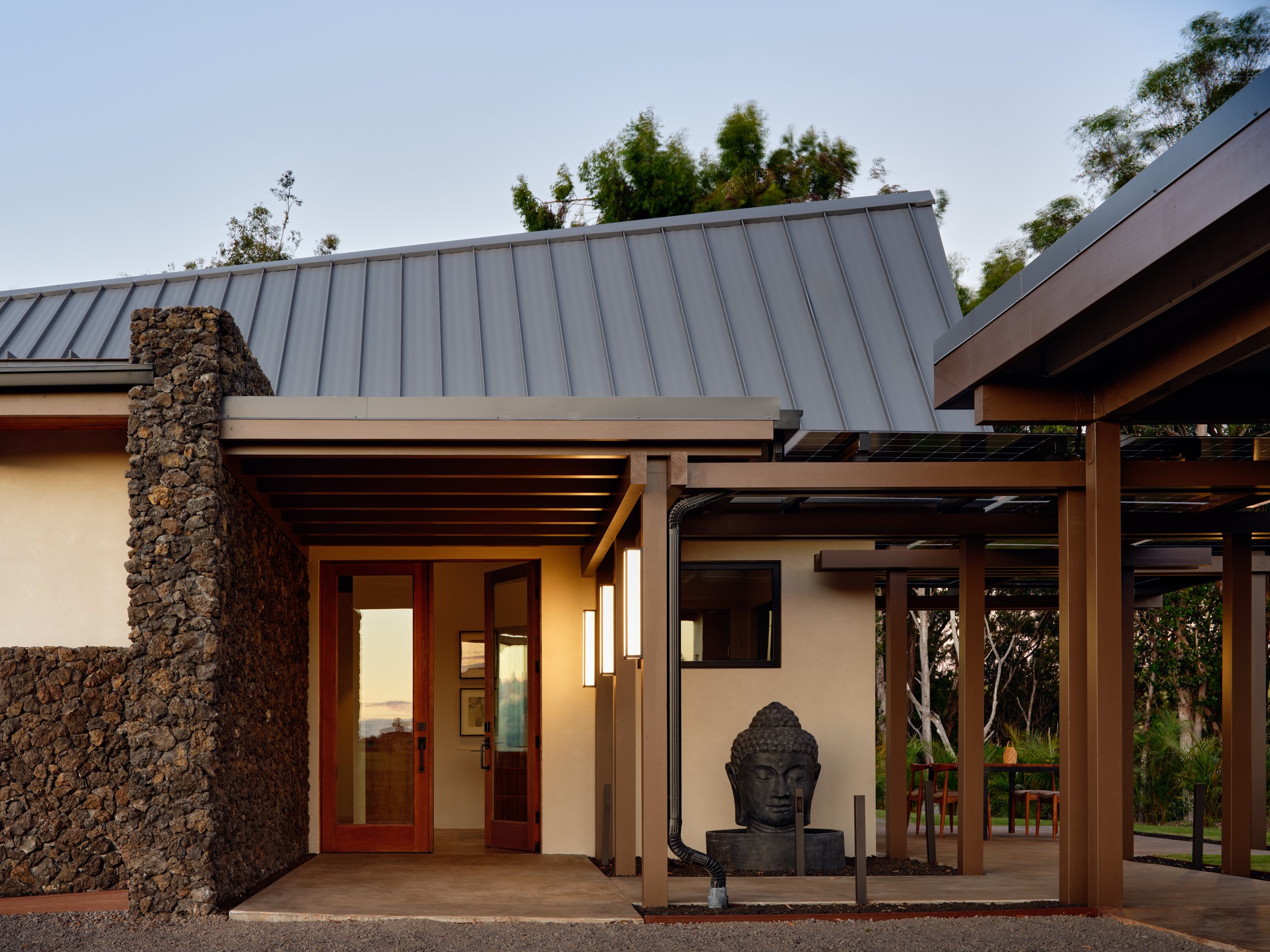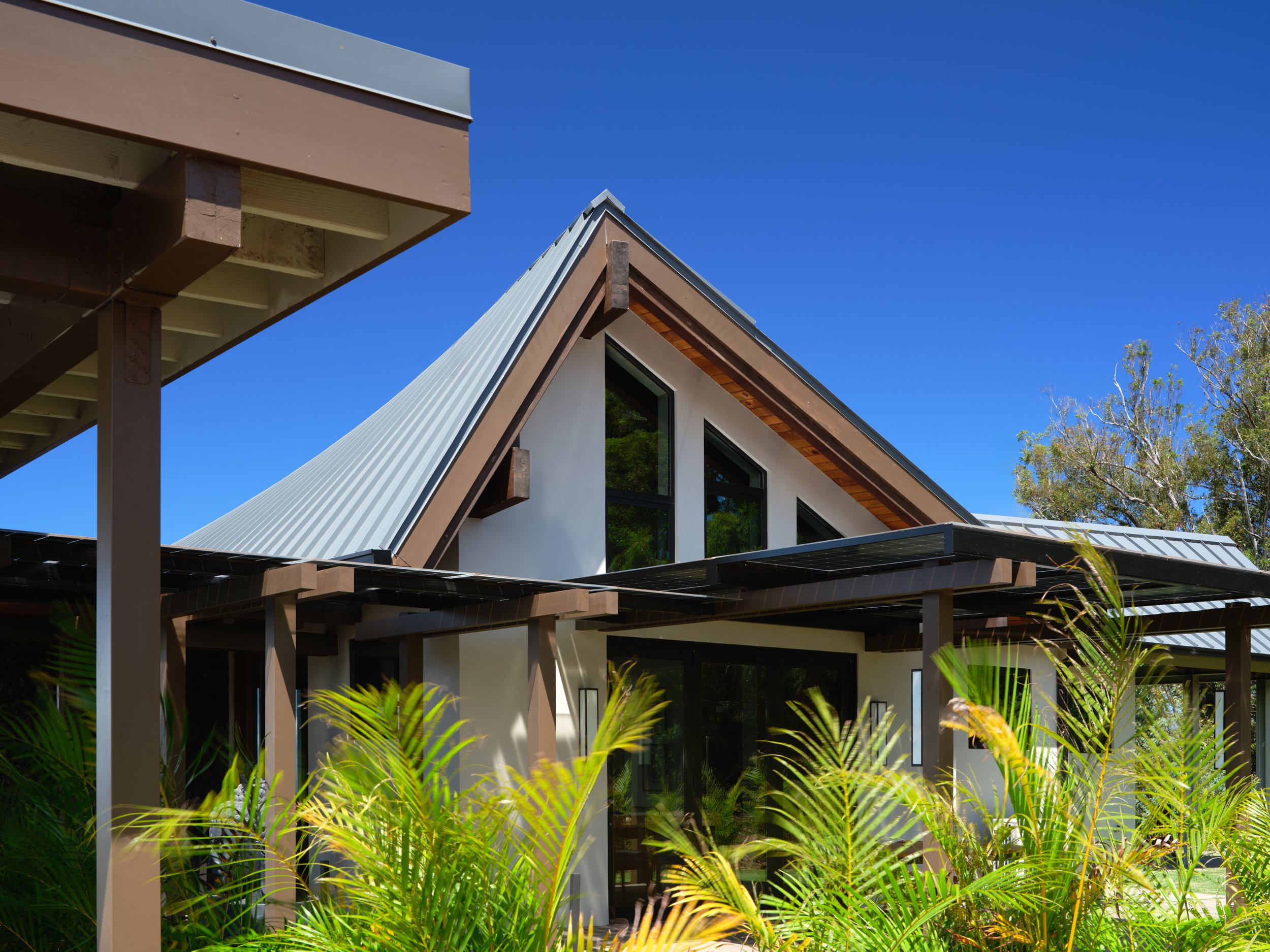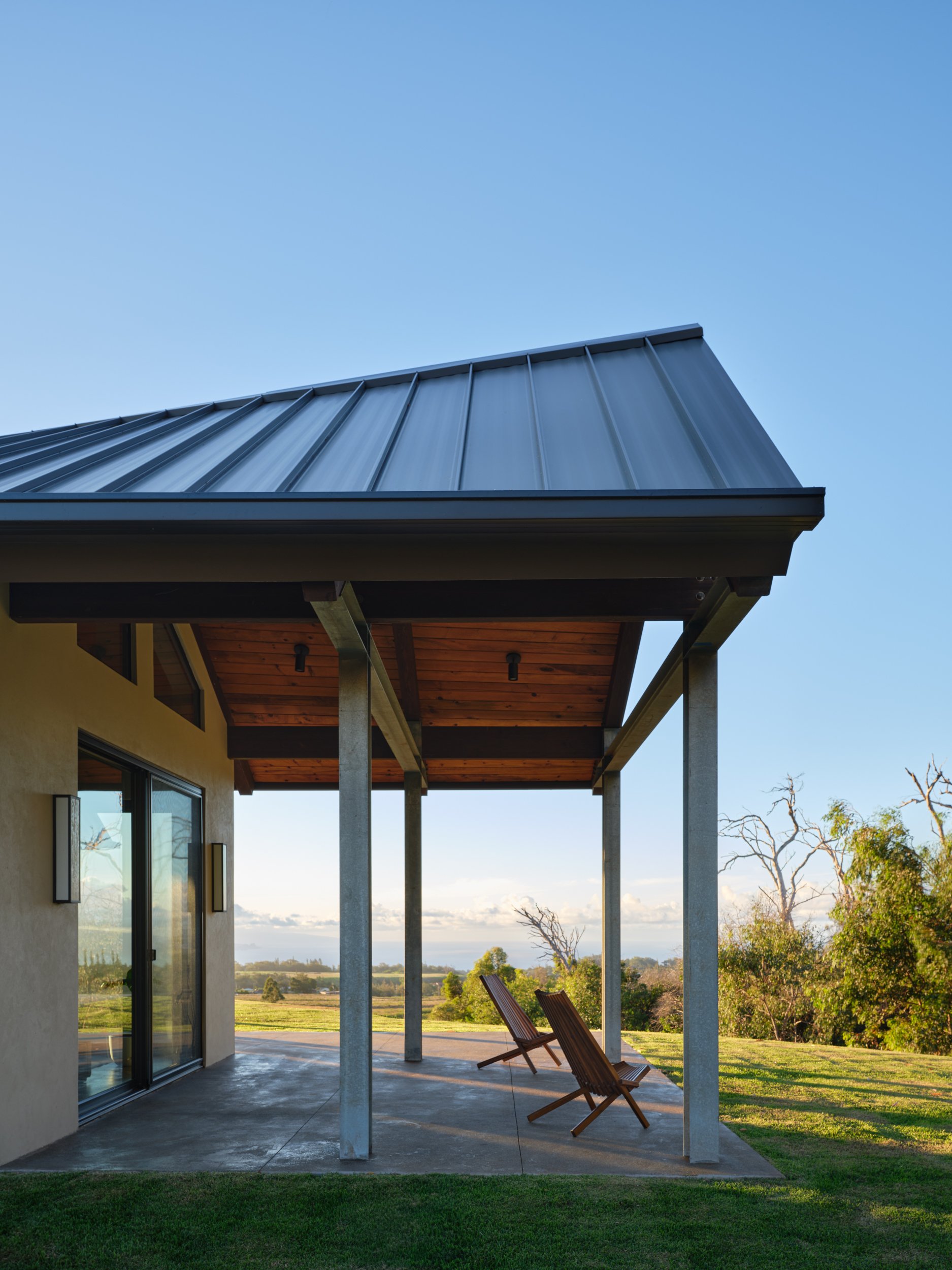
KUPONO
Architecture: Hawai’i Off Grid Architecture
Principal: David Sellers
Project Managers: Mathew Kopp
Architectural Staff: Jordan Haylor, Austin Pollard, Mykah Huang
Photography: Travis Rowan Media
The concept behind Kupono Hale is to respond elegantly to its site and work with it to produce a unique form that will distinguish it from both its built surroundings while materially connecting with the nature around it. The building focuses on having a discussion that answers the most pressing question of our time; how will we stop climate change before it is too late? Kupono Hale is completely off-grid in both energy and water, with enough energy to intelligently support the dwelling and electric vehicles.

PROJECT DETAILSThe roof structure is made of glulam beams with locally sourced Cook Pine as the roof decking and interior ceiling. The roof has a parabolic curve that is derived from rotating the ridge beam to respond to the sun's path while allowing the rest of the dwelling to align with the view and prevailing winds. The walls are constructed of Insulated Composite Concrete Forms (ICCF) made from recycled styrofoam.



















