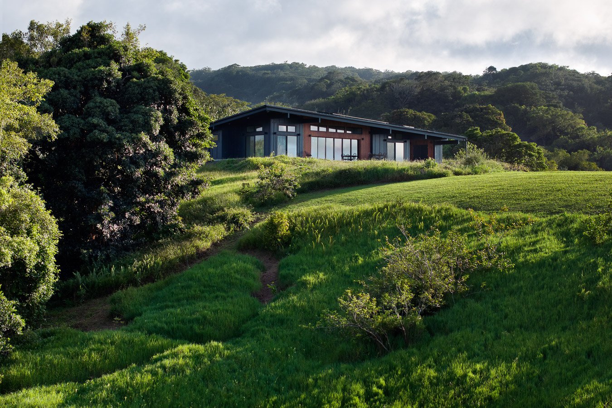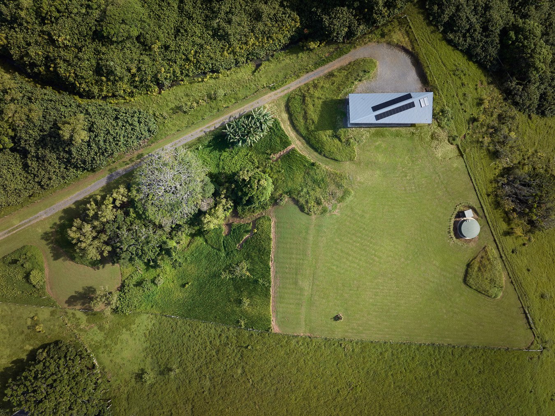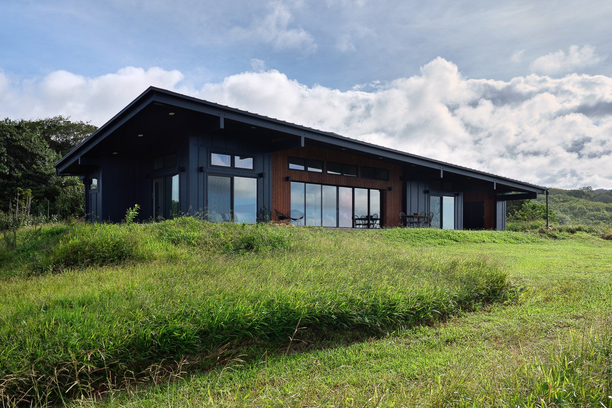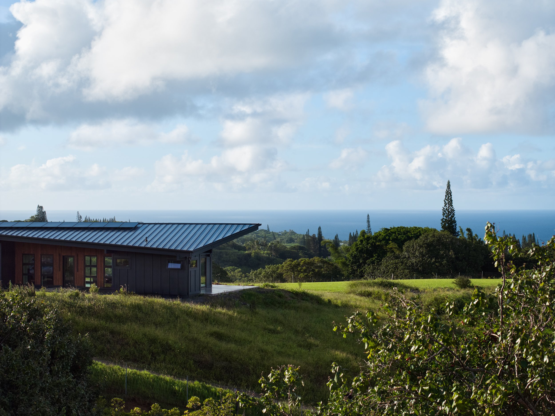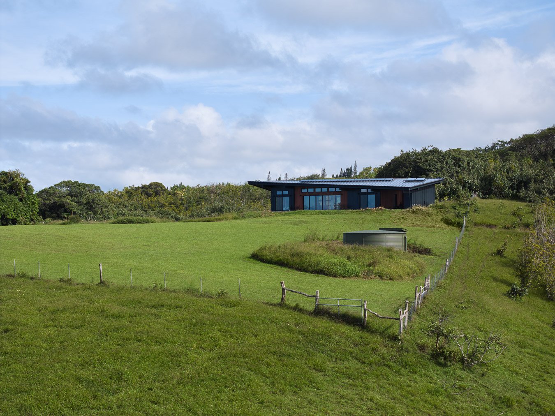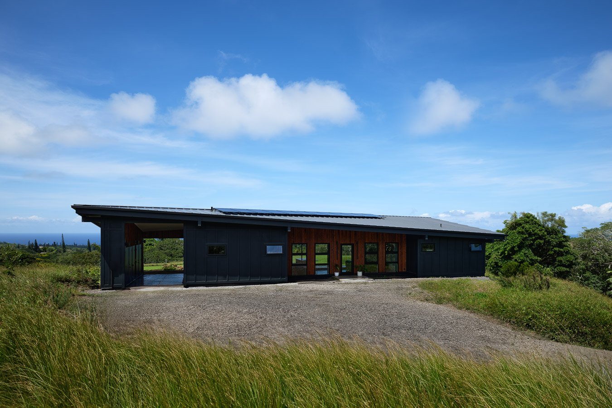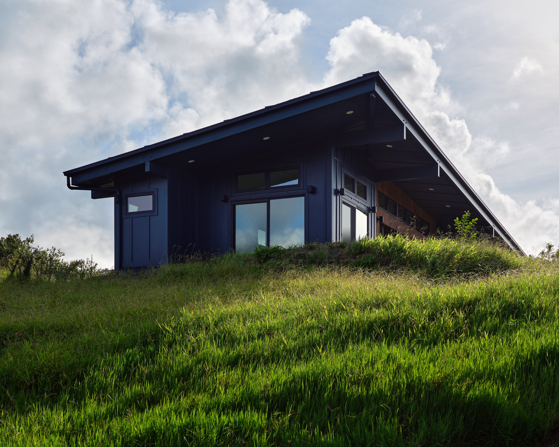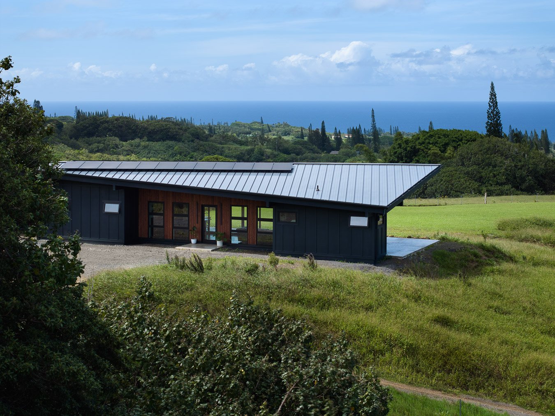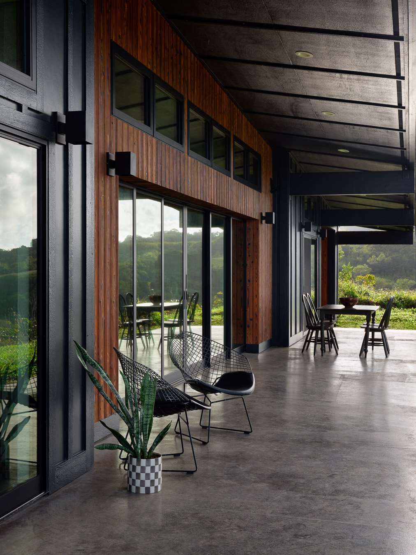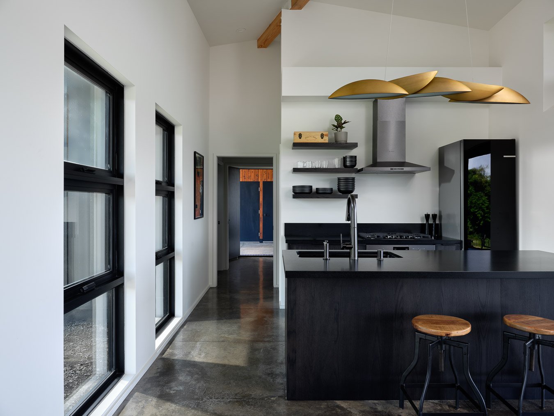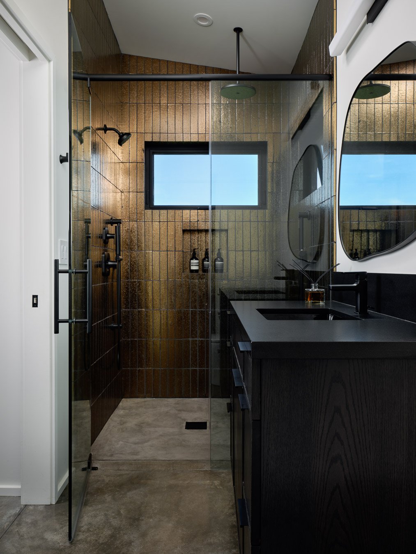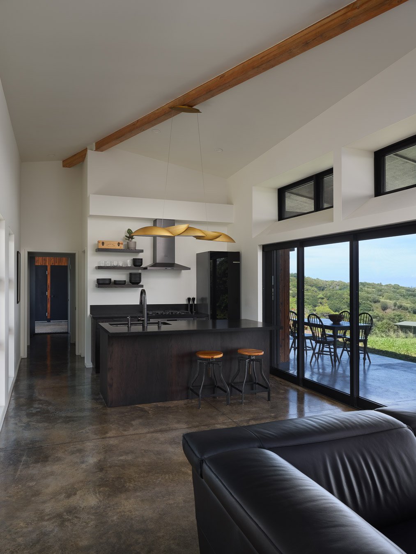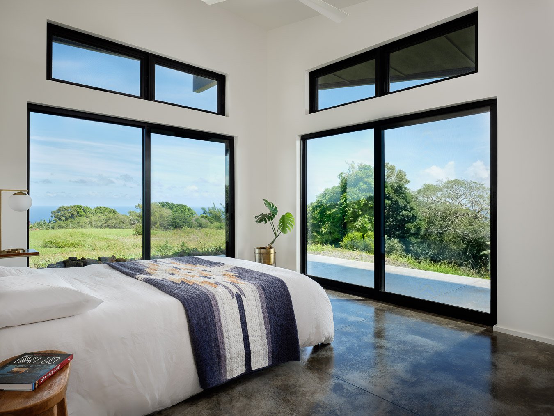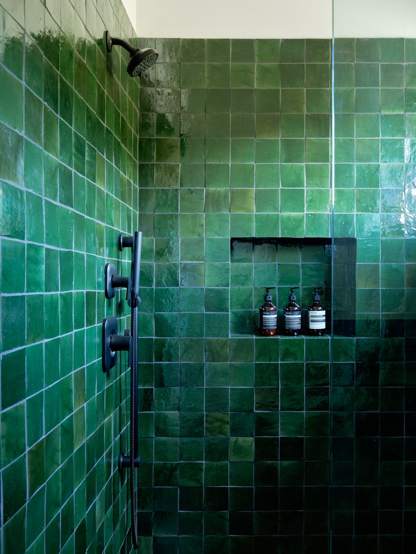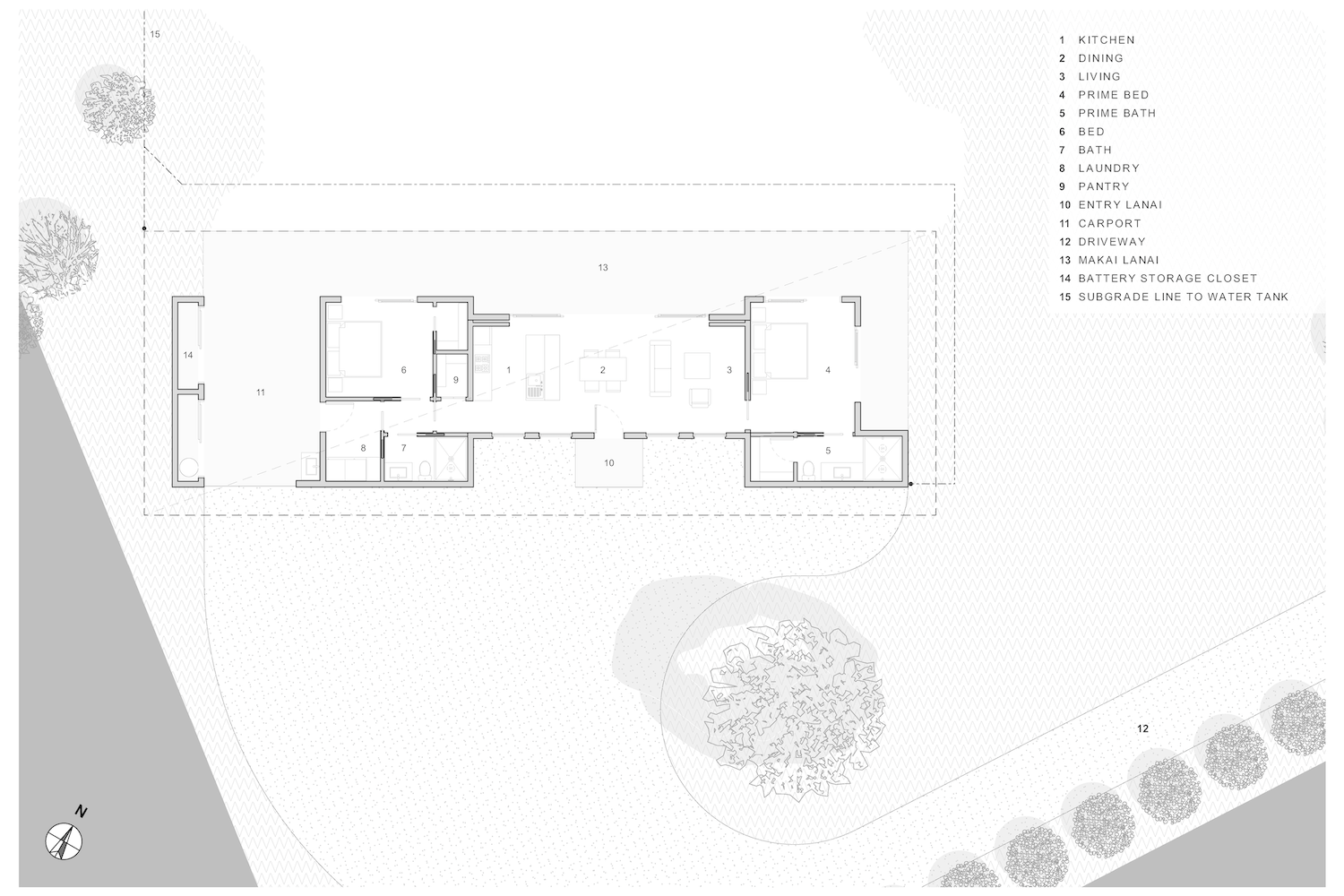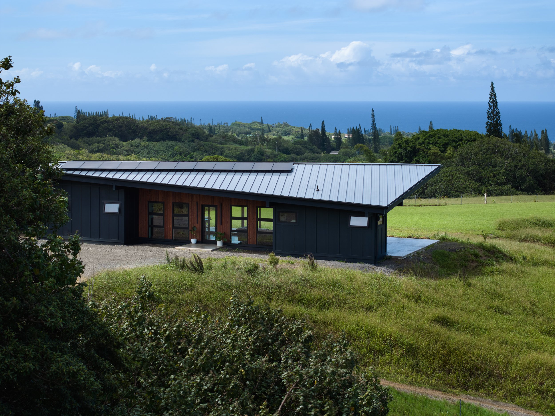
Kailua
Architecture: Hawai’i Off Grid Architecture
Principal: David Sellers
Project Managers: Mathew Kopp
Architectural Staff: Jordan Haylor, Austin Pollard, Milo Becker Builder: Central Pacific Construction Materials: James Hardie siding, Nakamoto Forestry shou sugu ban siding, Western windows and doors, Blue Ion batteries
Photography: Travis Rowan Media
Our client wanted a clean, modern home, that both maximized the sun and light and withstood the weather in their rainy location. We worked within their desired square footage and budget to consider space, sound, and utility.
As with all Hawaii Off Grid designs, the roof was a major consideration for this project. We wanted to maximize "active solar gain" - from solar panels for energy, while also maximizing "passive solar gain" by providing a roof that protects the building from allowing in too much sunlight and heat.
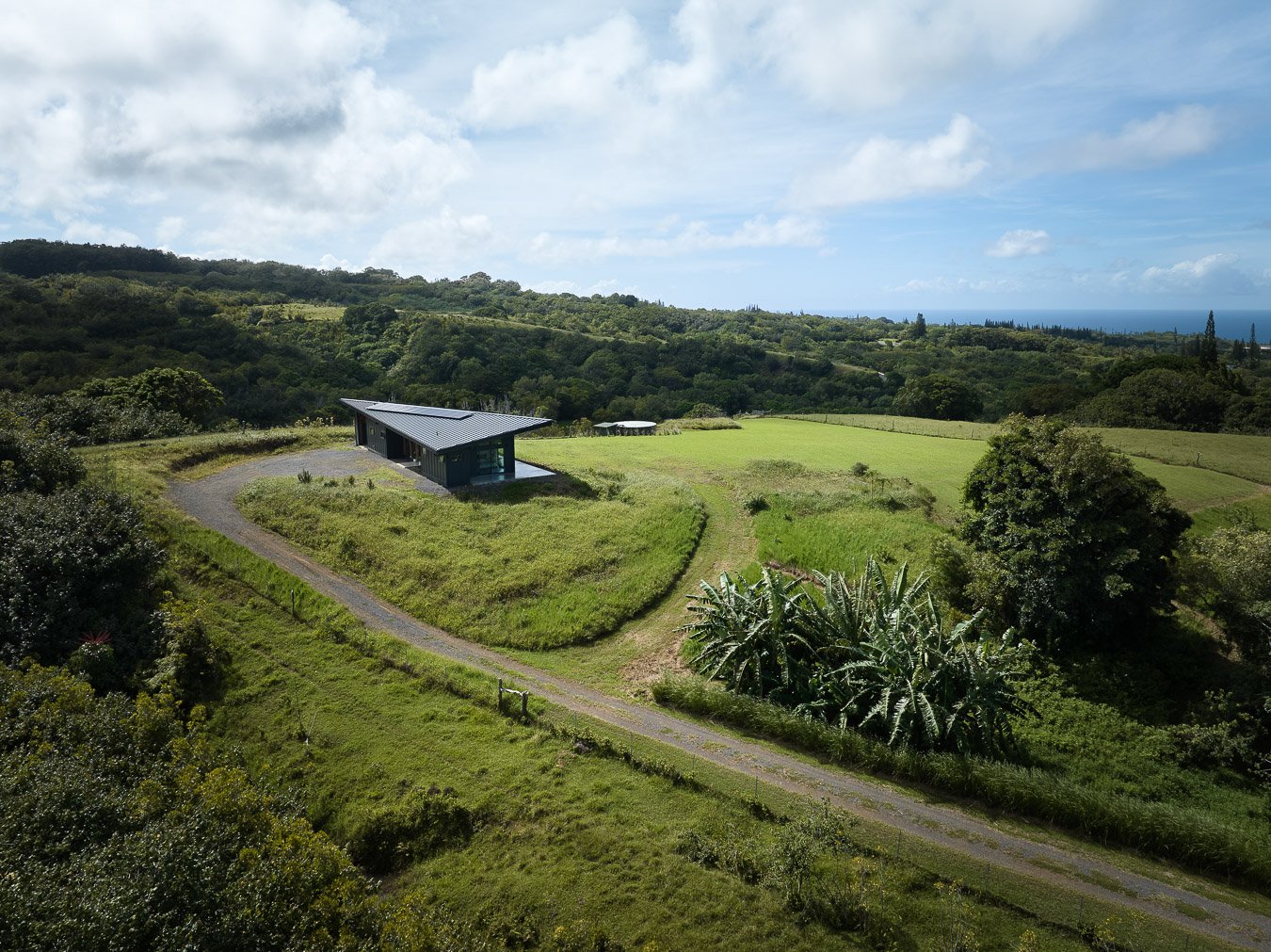
PROJECT DETAILSThe low corner of the roof provides protection from the area's weather and the corresponding roof on the opposite side of the house is protected from the western sun.
This design uses lots of timber, one of our favorite materials to "sequester carbon". This is one of the processes of capturing and storing carbon dioxide, with the goal of reducing climate change.
