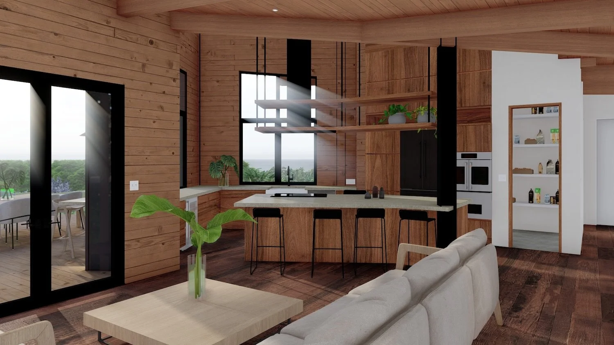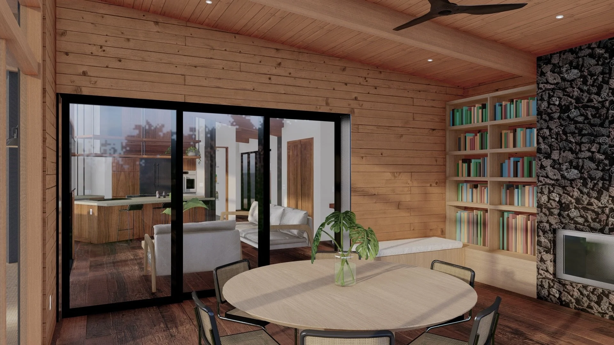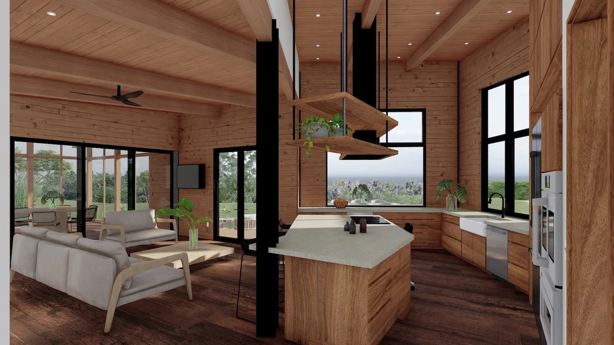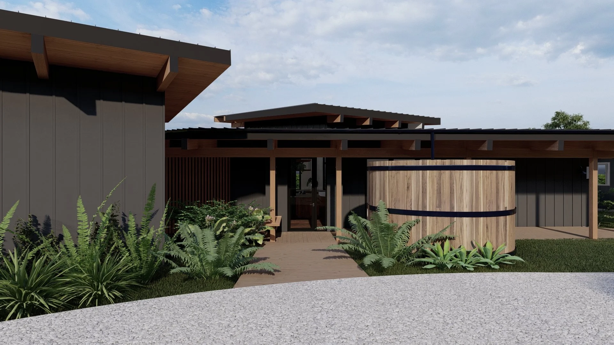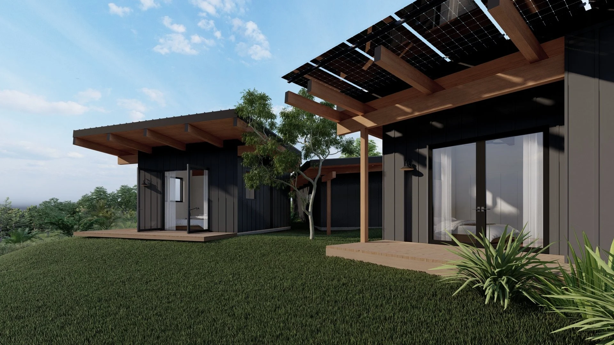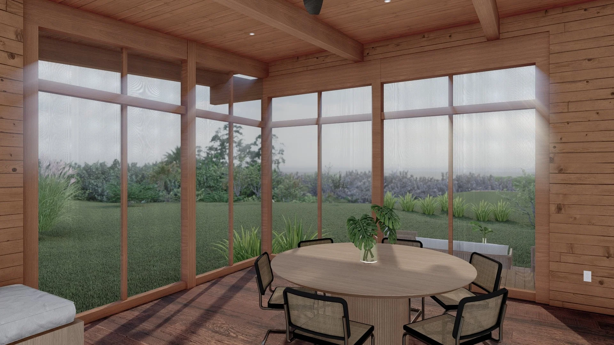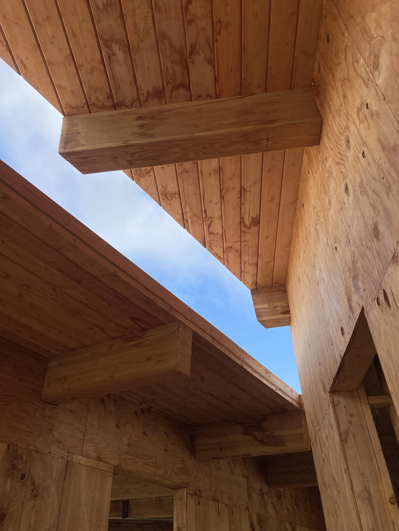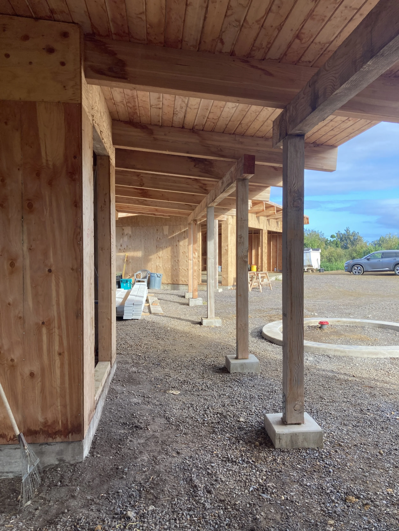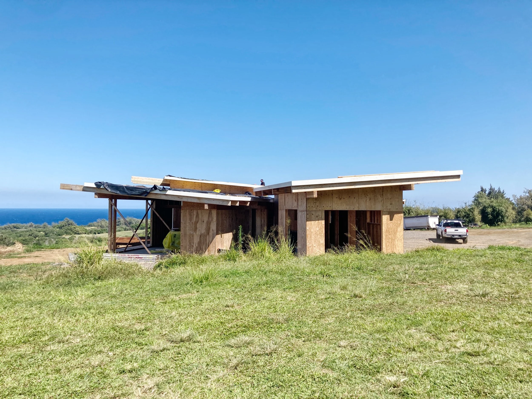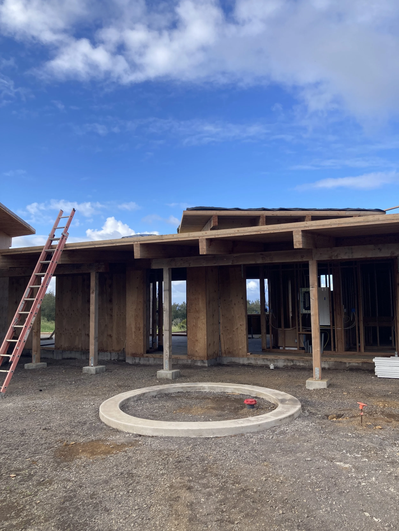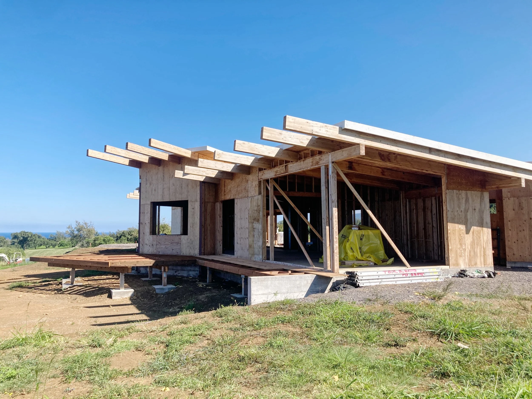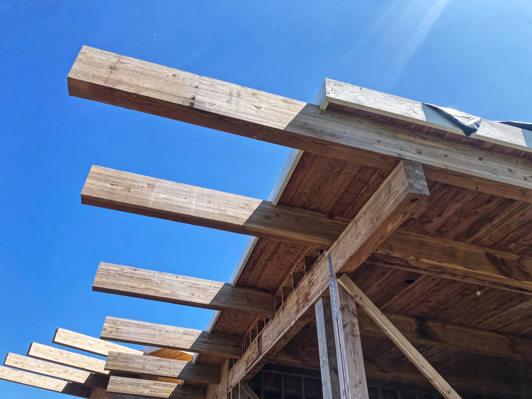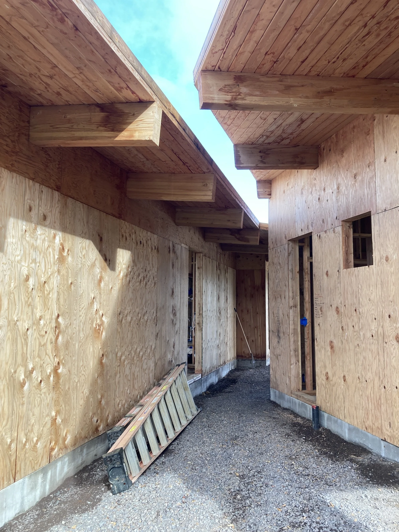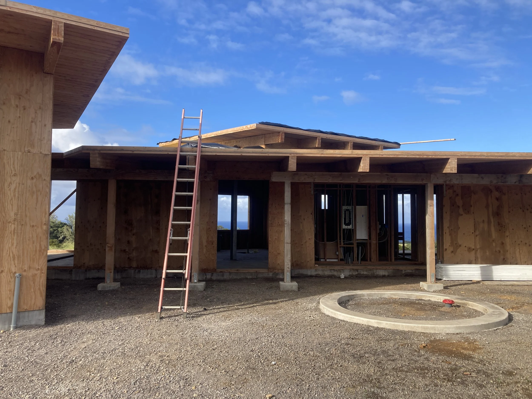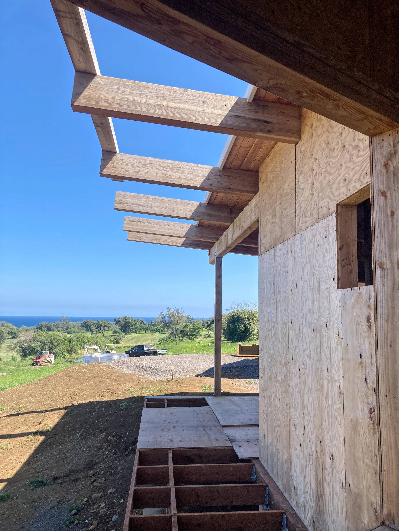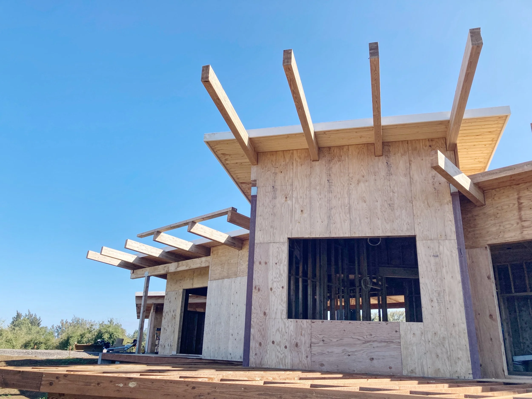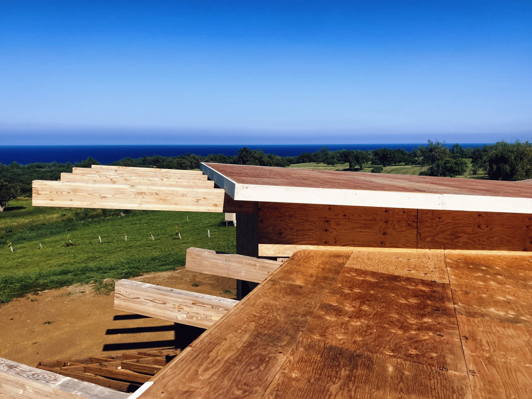
Hawi
Architecture: Hawai’i Off Grid Architecture
Principal: David Sellers
Project Manager: Mathew Kopp
Architectural Staff: Belen Luna Crook
Located amongst the rain-laden hills of the North-Kohala coast, our Hawi project is a response to a number of design challenges and opportunities. The project is entirely off-grid, utilizing a 13.8 KW integrated PV system, 20,000 gallons of water catchment storage, and an on-site waste water system.
The layout of the house is primarily driven by the need for south facing photovoltaic arrays. The individual pods are positioned to capture specific views unique to the site. Generous roof overhangs and a covered walkway on the southern elevation ensure that the house will remain cool during the hot summer months. Windows on all elevations provide critical cross ventilation in a climate that can often be damp and humid.
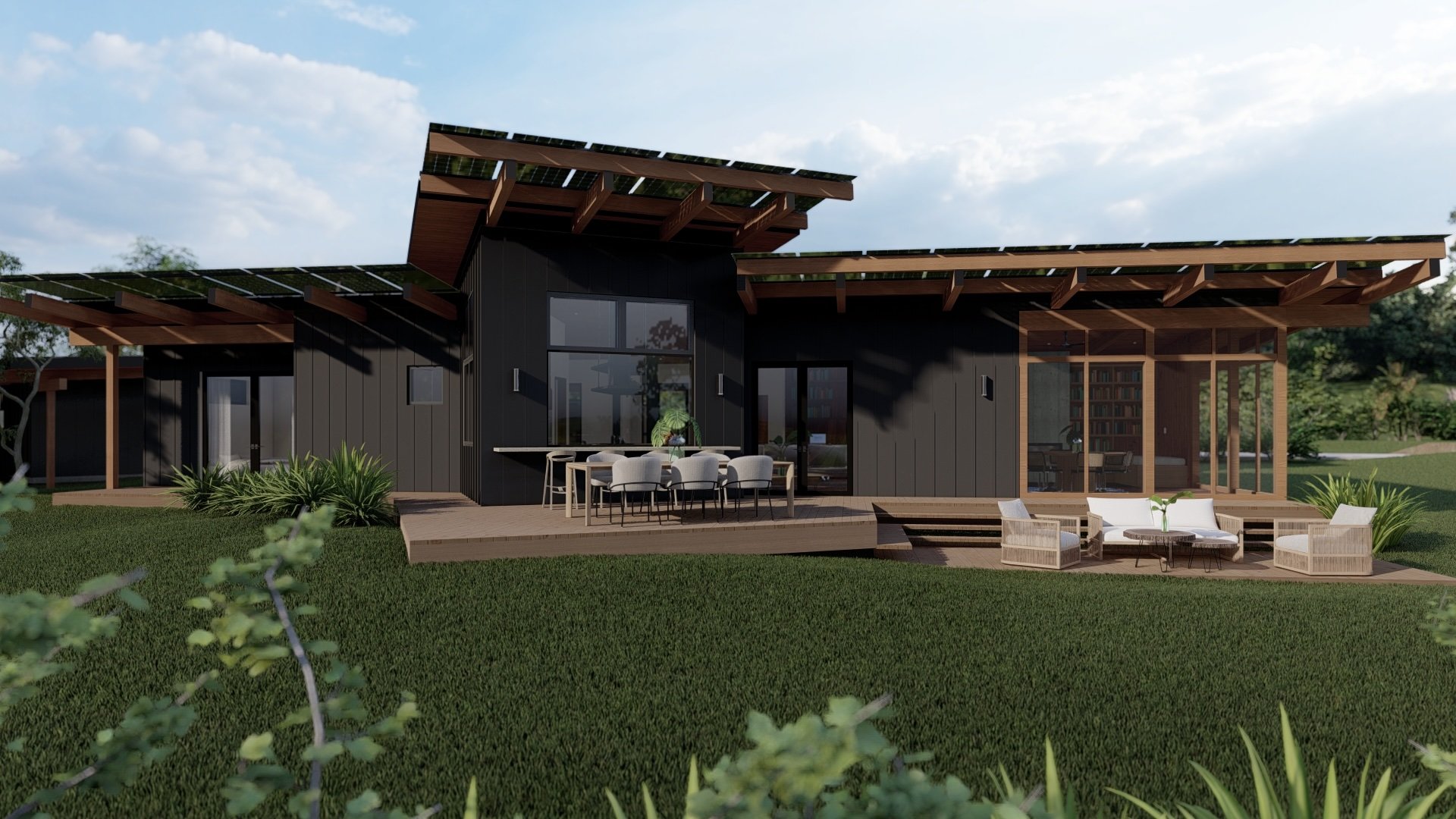
The kitchen is the most prominent pod, as the client is a professional chef and wanted a place for friends and family to gather for meals and drinks. The servery window in the kitchen faces North-West, where on most days, one can clearly see the shape of Haleakala, Maui’s prominent volcanic mountain, on the horizon.
All of the rooms look out over rows of freshly planted fruit producing trees.The property will serve as a Native Forestry Restoration site, and as a food producing farm for the clients restaurants.
The kitchen is the most prominent pod, as the client is a professional chef and wanted a place for friends and family to gather for meals and drinks. The servery window in the kitchen faces North-West, where on most days, one can clearly see the shape of Haleakala, Maui’s prominent volcanic mountain, on the horizon.
All of the rooms look out over rows of freshly planted fruit producing trees.The property will serve as a Native Forestry Restoration site, and as a food producing farm for the clients restaurants.
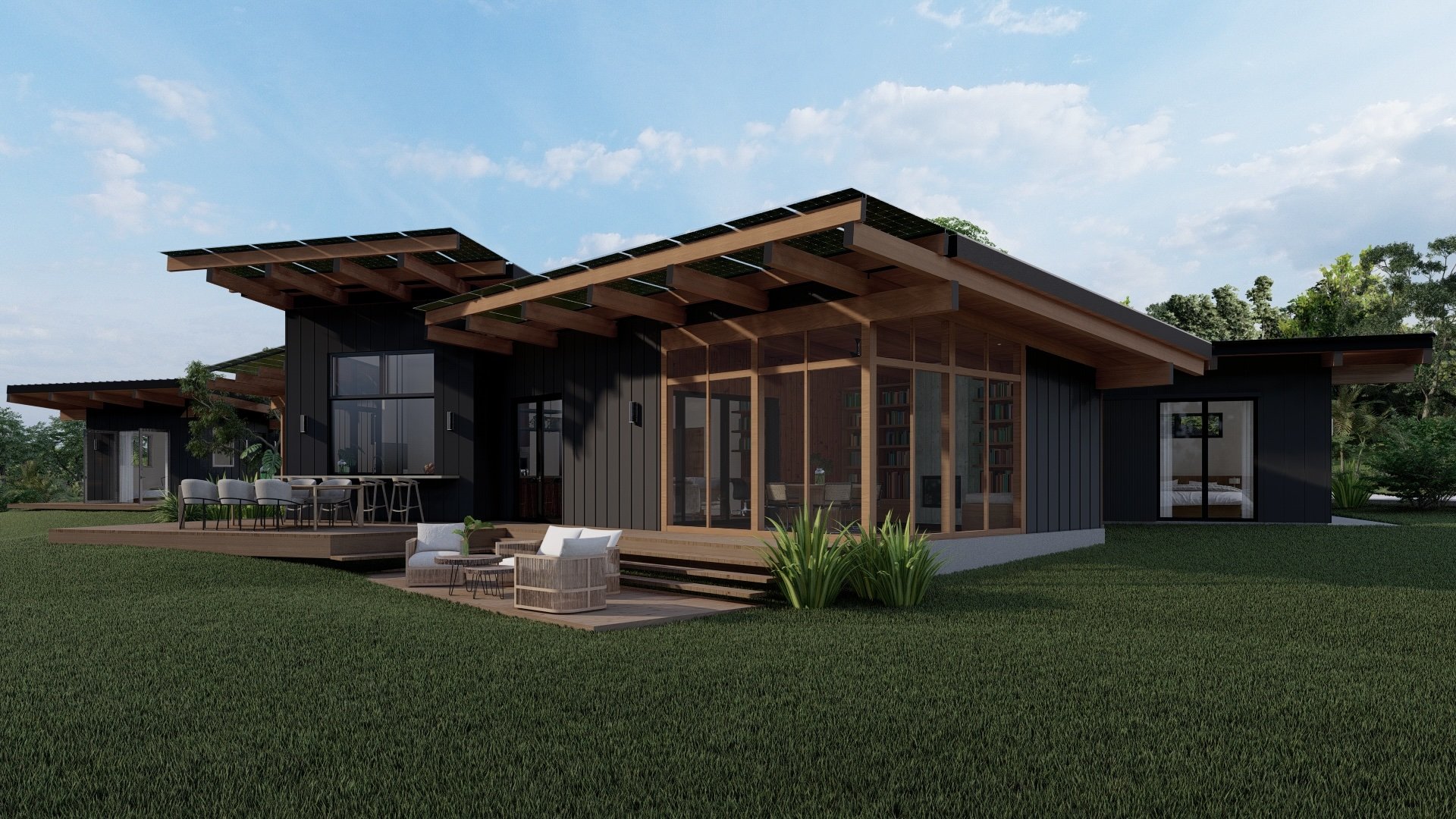
The primary structure is wooden posts and glulam beams on a concrete slab. A steel moment frame was introduced to achieve the spans and height for the kitchen pod. Tongue and groove structural decking is used as both the roof diaphragm, and interior finish.

