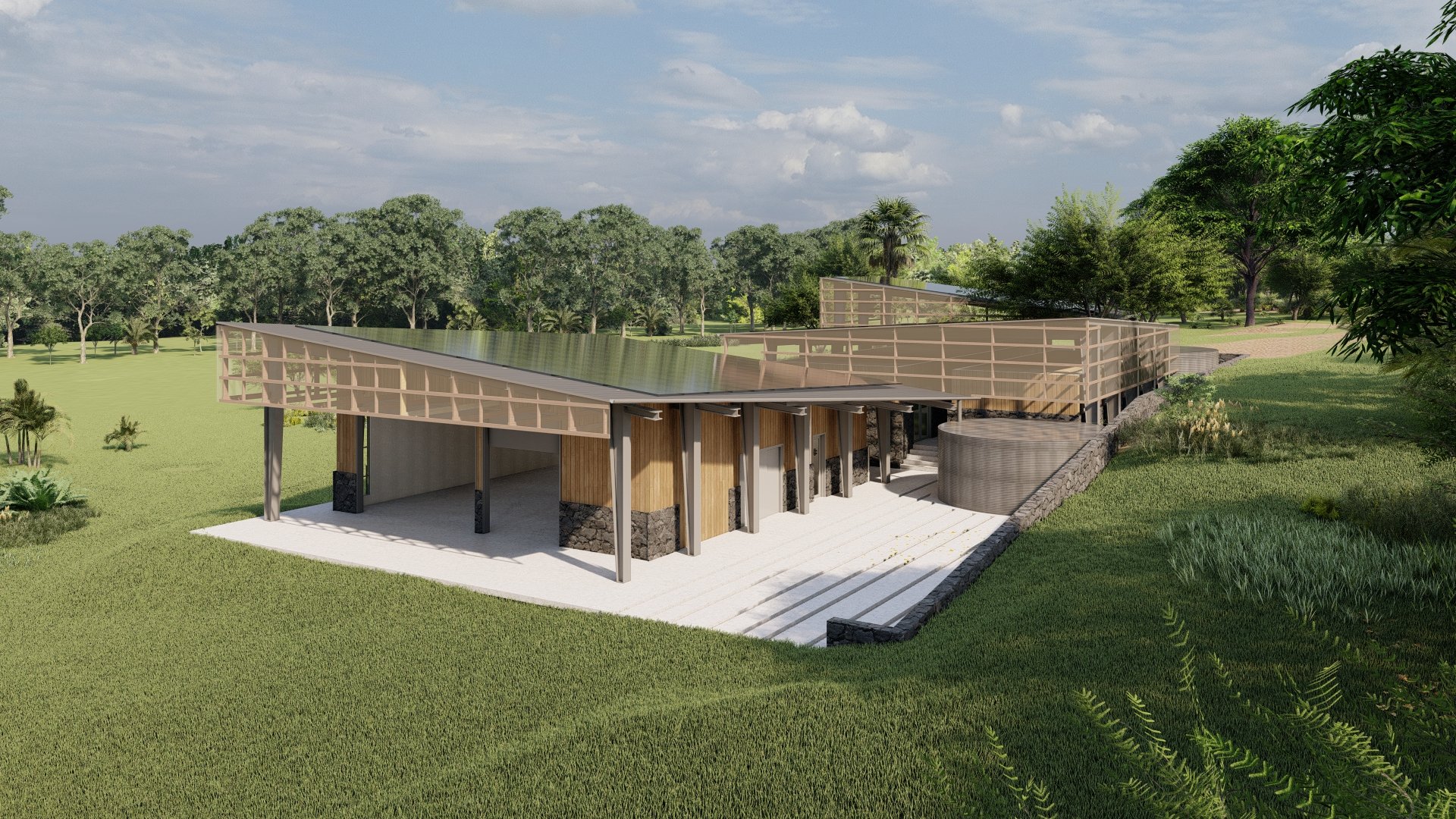
Haiku
Architecture: Hawai’i Off Grid Architecture
Principal: David Sellers
Project Managers: Matthew Kopp
Architectural Staff: Jordan Haylor, Austin Pollard, Milo Becker
Nestled within the heart of a thriving local farm, this state-of-the-art food processing facility was designed to support a fully off-grid, sustainable operation. Our client envisioned a space that could seamlessly handle the journey from harvest to market—washing, sorting, processing, and storing fresh produce—all while minimizing environmental impact.
To meet these needs, we created a thoughtfully designed facility that integrates advanced food processing systems with a commitment to sustainability. The structure houses a dedicated area for washing and sorting freshly picked produce, an industrial-grade kitchen for value-added food production, and specialized cold storage and refrigeration to preserve the farm’s bounty. Every aspect of the design prioritizes efficiency, hygiene, and ease of use, ensuring a smooth workflow for farm workers while maintaining the highest standards of food safety.

PROJECT DETAILSBeyond its functional capabilities, the project stands as a testament to off-grid innovation. The entire facility is powered by a robust solar energy system, ensuring uninterrupted operations without reliance on traditional infrastructure. A comprehensive rainwater catchment and filtration system provides a self-sufficient water supply, supporting both food preparation and cleaning processes. By integrating renewable energy and sustainable water management, this project not only serves the farm’s immediate needs but also reflects a vision for the future—where agriculture and architecture work in harmony with nature.

PROJECT DETAILSThis project exemplifies our commitment to designing spaces that empower local food producers while embracing resilient, sustainable solutions. It is more than a processing facility; it is a model for the next generation of regenerative, off-grid food systems.





